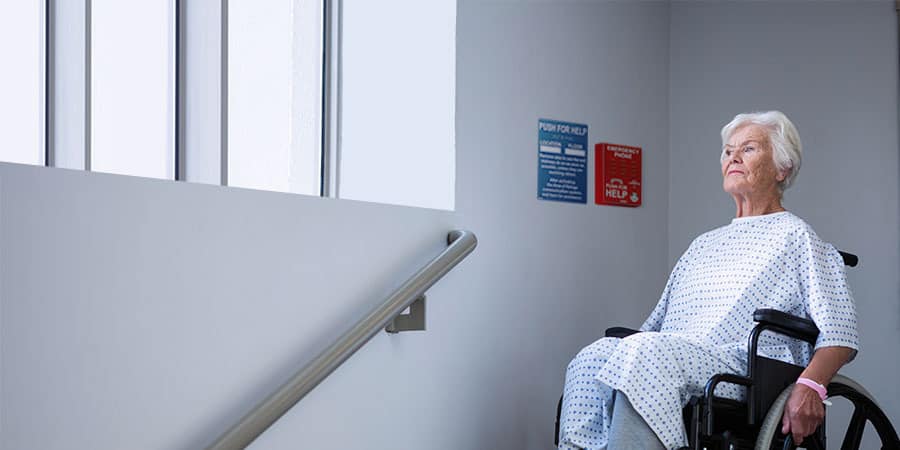
Table of Contents
What is an area of refuge?
Area of Refuge vs. Area of Rescue Assistance
Who Utilizes an Area of Refuge
When Are Areas of Refuge Required?
Area of Refuge Requirements
Area of Refuge Signs
What Is an Area of Refuge?
An area of refuge is a location where individuals with mobility challenges can wait for assistance in the event of an emergency. Certain buildings with barriers to exit are required to have them in order to offer protection and communication. This article will address the common questions and requirements around areas of refuge, or areas of rescue assistance
Area of Refuge vs Area of Rescue Assistance
An area of refuge, also called an area of rescue assistance, is the same thing. Area of rescue assistance is another industry term for the area of refuge. Both the area of refuge, and area of rescue assistance are interchangeable.
Who Utilizes an Area of Refuge?
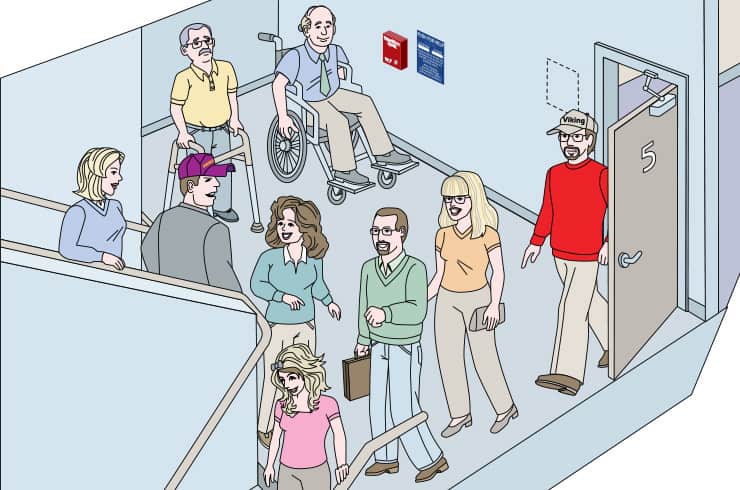
An area of refuge, or area of rescue assistance, is for individuals with mobility challenges. For varying reasons they require assistance in the event of an emergency and may include:
- Persons with disabilities
- The elderly
- The blind
- Sick people
- People with very young children or infants
- Anyone who can’t access an emergency exit
When Are Areas of Refuge Required?
In general, new buildings are required to have an area of refuge unless the following criteria are met:
1. The building is equipped with a supervised automated sprinkler system
and
2. The building has an ADA compliant wheelchair accessible route to exit the building.
These are only general guidelines and are not meant to be a complete description of requirements. For your project, make sure you build your area of refuge based on local and state building codes.
Area of Refuge Requirements
Areas of Refuge are regulated spaces that must follow all codes. For exact requirements, consult your local and state building codes.
Location Requirements
Here are some locations that may be used for an area of refuge:
- Stairwell
- Elevator Lobby
- Horizontal Exit (allows individuals to exit one side of a building through a fire resistant wall and wait safely on another side of the building)
Size Requirements
The size of your area of refuge may be regulated by local or state building codes. It’s size may depend on the size or capacity of your specific building. In general, relevant codes that regulate the size of your area of refuge require your area of refuge to be sized based on the number of spaces available for a standardized wheelchair.
Communication Requirements for Area of Refuge
The communication system in your area of refuge must meet local building codes. Generally, the requirements that your communication system must meet are:
- Two-way communication system
- ADA Accessible
- Connection to a command center that is approved by local fire department
- Call cycling that can automatically connect to 911 service is timed out
(TIP = For detailed requirements, graphics, wiring examples, and critical mistakes to avoid, download our FREE Essential Area of Refuge Checklist)
Area of Refuge Signs & Requirements
Signs are generally required for your area of refuge. Here is a breakdown of what signs should be included and where.
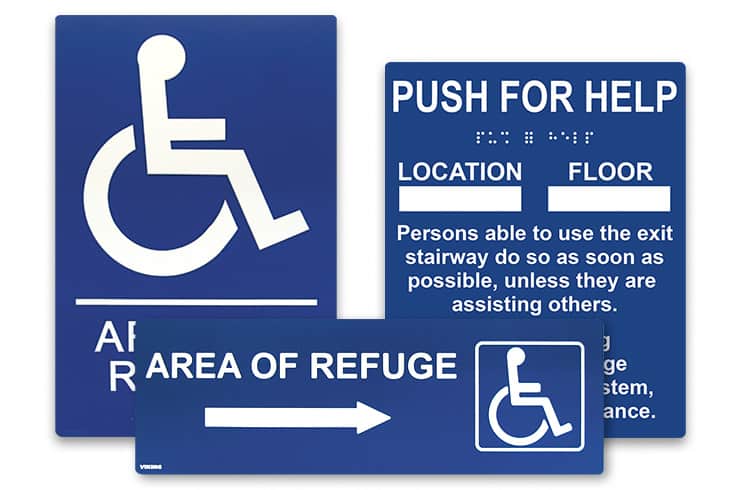
Signs for Outside Your Area of Refuge
Outside the area of refuge, requirements usually call for direction signage indicating the location of the area of refuge. In addition, a tactile sign may be required at the entrance to the area of refuge to indicate the location and be accessible by the visually impaired.
Signs for Inside Your Area of Refuge
The inside of your area of refuge should contain instructional signage. This is used to show individuals how to use the emergency communication to notify a building administrator that help is needed.
Your Local Area of Refuge Requirements
Before planning your area of rescue assistance, make sure to consult local and state codes. Requirements are different for each building type and for every area.
Related Viking Signage Products
-
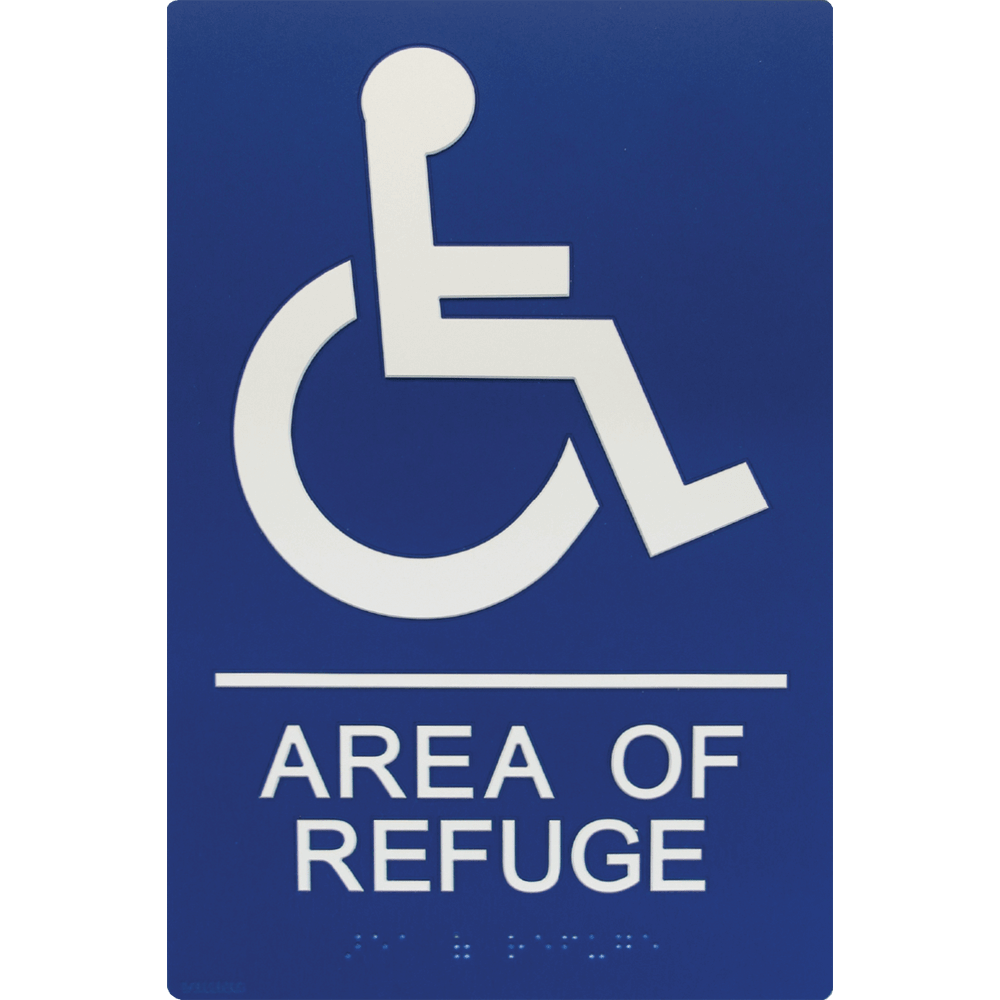 Added To List
Added To ListAoR Door Sign
Added To ListARS-TB100
Area of Refuge Sign, Tactile Braille and Raised Letters -
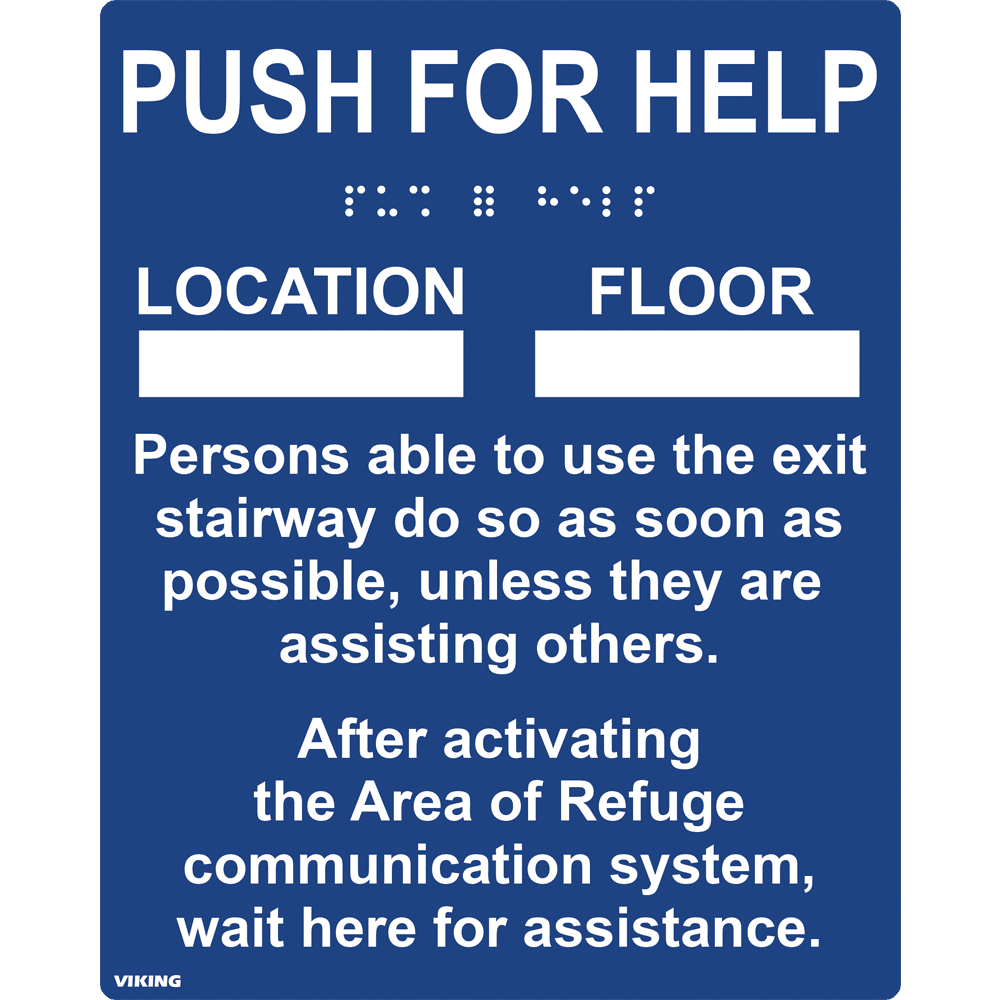 Add To List
Add To ListAoR Phone Instructions Sign
Add To ListARS-IB100
Area of Refuge Sign, Instructional Braille and Raised Letters -
 Add To List
Add To ListAoR Right Arrow Sign
Add To ListARS-DRB100
Area of Refuge Sign, Directional Right Arrow
Wiring an Area of Refuge
For examples of wiring for your area of refuge, let’s look at how a Viking 1600A Series analog emergency phone would be connected.
Each Viking 1600A Series analog emergency phone is telephone line powered and operates on a single pair of 24-gauge wire which is ultimately connected back to analog telephone service i.e. central office line, PABX/KSU extension, FXS port or Viking’s model LC-6. Viking’s emergency phones include a pair of gel-filled butt connectors to create an insulated telecom connection. Emergency phones can be vulnerable to cut cables and network outages, so consider adding a line verification device to comply with local codes.
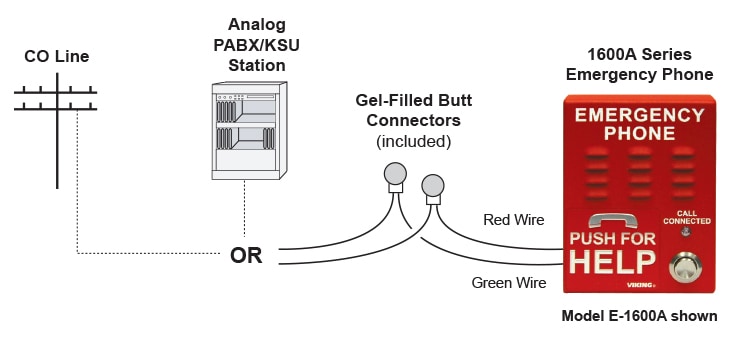
(NOTE: For further wiring diagrams including wiring a VoIP communication system, download our FREE Essential Area of Refuge Checklist)
Analog vs VoIP For An Area of Refuge System
When it comes to choosing analog vs VoIP for an area of refuge, there are several factors to consider. Location of the area of refuge phones, availability of existing network and telephone infrastructure, and functionality required by local codes and regulations just to name a few.
Even if the area of refuge system is designed as a self-contained system, one of these many factors may dictate if analog or VoIP is required.
The one possible determining factor in analog vs VoIP is the availability of quality area of refuge equipment. This critical area of communication demands a device that will work when you need it too.
All things being equal, it boils down to preference. Analog and VoIP are both trusted for emergency communications applications.
An Efficiently Designed Area of Refuge
A Well done area of refuge is one that meets all requirements, uses durable and current technology, and takes advantage of systems you already have in place.
Viking Electronics can supply area of refuge communication as well as area of refuge signs.
Have questions about your area of refuge? Give us a call; we’re happy to talk you through it.
(TIP = For detailed requirements, graphics, wiring examples, and critical mistakes to avoid, download our FREE Essential Area of Refuge Checklist)
 Spare Parts Store
Spare Parts Store Where to Buy
Where to Buy My Pick List
My Pick List Service & Support
Service & Support



